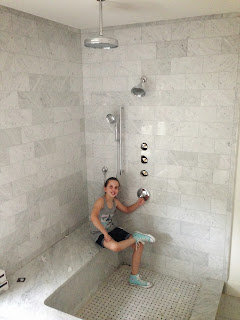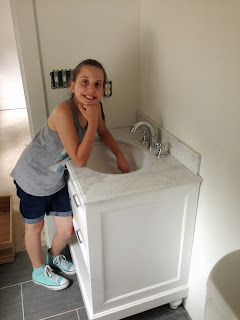So, for May 13th, Day 198, here's some of the other developments. Below is the hardware for our kitchen farmhouse style sink. Don't the counter tops look awesome?
The next picture is of the sink and hardware for the bar and butler pantry area. Since this area is in between our formal dining room and our kitchen, it will be interesting to see how much use this gets in the future.
The giant soaking tub for the master bathroom is finally installed. It fits perfectly in its space right next to the big picture windows. Lots of great light and of course the hand-held shower head works great as a microphone! Grace is belting out that old Sesame Street favorite, "Rubber Ducky, You're The One!"
Next stop- cleanliness! Grace is sitting down on the bench inside our 3-in-1 shower stall. It will eventually have glass sides and a door. It has a regular wall shower head, an overhead 'rainfall' head and then the hand-held on a slider for when you're just too tired to stand up and need to wash those hard to reach spots.
Fancy, huh? Mom and Dad now actually have their own sinks, complete with matching fixtures. We have TOTALLY grown up. Do we have to? :-)
Grace finally gets to see what her lovely vanity looks like in the correct bathroom! She won't know what to do with so much room to herself! You can see she's very excited...
And last but not least... The fixture is in for the laundry room/utility sink. There's gonna be a whole lotta' soakin' goin' on!
A couple more pictures from outside, including an update on the slate walkway, which the Masons filled in with mortar. It really looks nice and solid. The landscapers will be able to start working on filling in the yard pretty soon, I should think.
In the picture below, you can see that the electricians installed our dining room chandelier. Definitely a centerpiece for the room. Very elegant and it certainly gets your attention!
The painters also put on a second coat of the exterior paint and started to do some of the trim. If you look closely you can see that they were able to paint the 'Iron Ore' trim on the first floor windows and the soffitt braces all around the house.
You can see from the picture below that the painters had to remove all of the windows on the second floor so that they could paint all of the window frames and mullions. They're going to look very cool.
Hard to believe, but there are still a ton of light fixtures and other stuff that has to be installed. All of those and much more in the next installment of Project 713...
Cheers!





















































