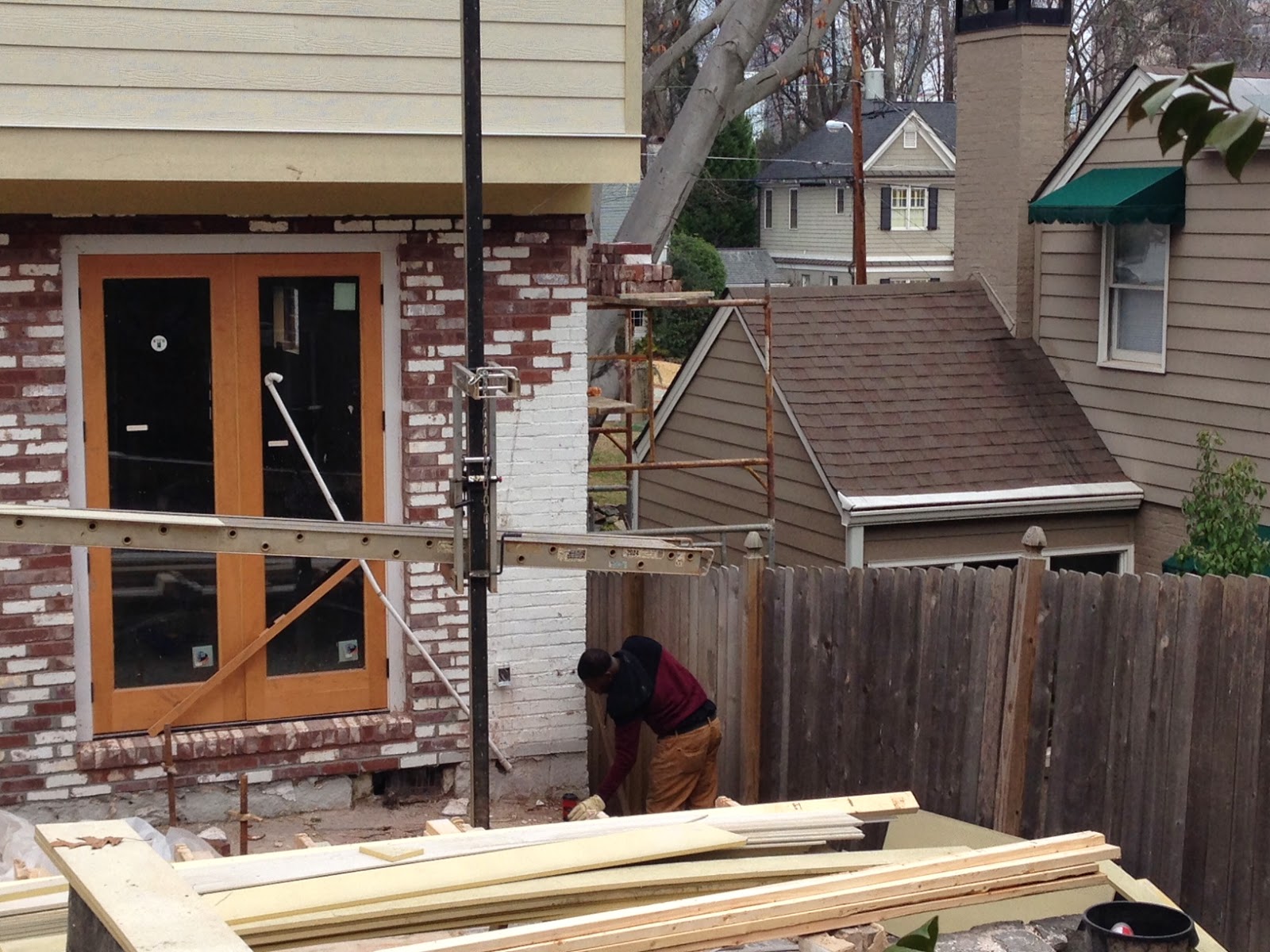I'm doing a half post entitled day 35.5 because I had waited so long in between posts and I didn't want to put all of the pictures on the same page. This will also show a few different views to provide folks better context for where stuff in the house is located.
In the picture above, I'm standing in the rear corner of the house, looking toward the kitchen and staircase. Kristin is obviously standing at the foot of the stairs. Eventually the fridge will be hidden in the space behind her and the rest of the kitchen will be on the left side of the picture (to her right).
Above is a pile of the glass blocks that used to be in the wall of the shower in the downstairs bathroom. I'm going to miss that stuff. It made me feel so 'groovy' while I showered...
The picture below is a view of Grace's reading loft in her bedroom. She has a vaulted ceiling and the wall and floor are double insulated for sound so that if she and her friends are up there, it won't wake us up in the room next door.
The shot below is more of a "bird's eye" view of Grace's loft so you can see that it's built directly over our walk-in closet. The loft won't go all the way to that back wall, though. We're going to put a thicker wall about 2 feet away to provide some soundproofing.
The shot below is taken from the second floor landing at the top of the staircase, looking down. The railing at the top will be about a foot or so wide because it will have built-in bookshelves all the way around.
This is a shot about half-way up the steps going upstairs, looking at the landing and up toward the second floor.
Below is a shot at the level of the landing between the first and second floor, looking upstairs. There will eventually be a wall hiding that blue outlet and all of those wires.
The shot below is taken from the back wall of the house where the French doors are, looking directly toward the front of the house. You can see how open and flowing it is. You can actually see through the open front door way back there, and the staircase going up to the second floor are on the left.
In the picture below, I'm standing in the butler pantry sort of looking down into the staircase that goes into the basement. In the left of the picture, Kristin is standing in the doorway that leads into the dining room that's at the front of the house. You can see some lights through the open front door there way in the back.
For folks who haven't been in our house, the picture below won't make any sense. For people who have been in our house, this is the room at the front of the house, looking at the wall where we used to have our TV and entertainment center. The stairs going down as well as up are now behind it, instead of our 'old' dining room.
The builders put a much wider set of steps into the basement and they also turn right, half-way down so that it matches the stairs between the first and second floors. We had to remove a few of the old steel columns in the basement and put in some new ones to help support the weight load of the new second floor.
Hopefully, next post will have some shots of the house with its brand new siding. Cross your fingers!


.JPG)
.JPG)
.JPG)







.JPG)
.JPG)


.JPG)
.JPG)





.JPG)
.JPG)
.JPG)

.JPG)
.JPG)
.JPG)


























