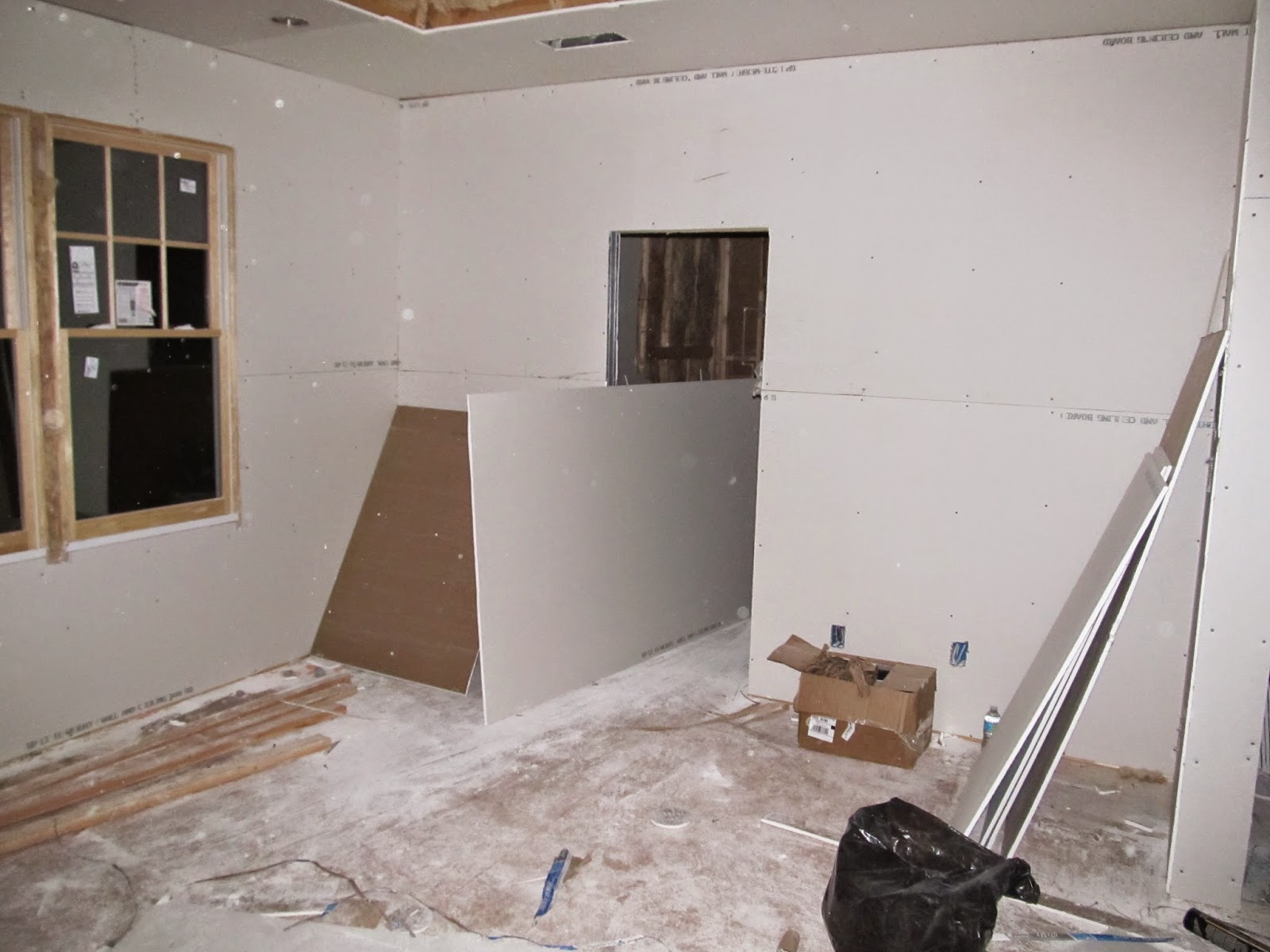The pictures essentially show show far they got after I left them alone when I visited with Grace. So instead I'm going to use them to start this post, by showing how it looked this morning and then compare that to the rest of the day.
So there's your comparison photos. When I showed up today after work, the guys had finished nearly all of the drywall and had begun patching up the seams and putting mud on the walls and ceiling. It's like night and day- literally- between the picture above and the one below. Nice, eh?
You can really tell the difference, especially in the kitchen/entertaining area. In the center of the picture below you can see the wall where the built in shelves will go along with a TV on the center of the wall. The three sets of French doors are on the right side of the picture looking out onto the patio and backyard.
The picture below shows the casual dining area at the far end of the kitchen. Previously, it was at the end of our 'galley style' kitchen and there used to be walls coming out to form a doorway. It could get very cramped, so we got rid of the walls and now it will be nice having it more open.
They also finished up the tray ceiling in the master bedroom. There will be a ceiling fan up there, eventually. As you can tell, there's still some mud and patching to do yet.
They finished the wall in the hallway that serves as the outside of our walk-in closet as well. The hall linen closet was also completed. It was really amazing to watch how deftly these guys are able to walk around on those stilts and apply and spread the mud on the ceiling, all the while stepping around the debris on the floor without tripping or losing their balance.
I guess they'll continue this process over the weekend or start again on Monday so that they can get to sanding it down. Until then...
Cheers!

















































